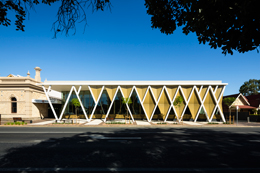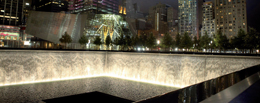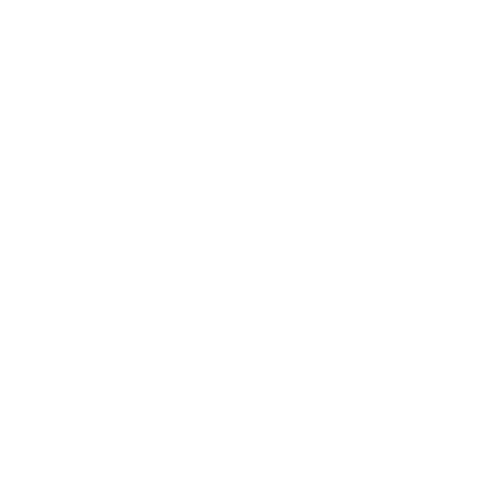15 October 2014
 Walkerville Civic & Community Centre designed by JPE Design Studio. Photographer Sam Noonan.
Walkerville Civic & Community Centre designed by JPE Design Studio. Photographer Sam Noonan.Led by South Australian firm JPE Design Studio in association with Norwegian architecture firm, Snøhetta, working on its first Australian project, the team will also include SA’s own JamFactory.
The Great Hall has been conceived to transform on-campus life for students and include sports facilities, a swimming pool, graduation and examination facilities, corporate, cultural and function facilities and a landscaped plaza. The construction will also feature public art incorporated into the design.
University of South Australia Vice Chancellor Professor David Lloyd says the project is being planned as the heart of the campus.
“We are aiming for an inspiring design that is architecturally expressive,” Prof Lloyd says.
“Most of all we want the Great Hall to be a place students will remember fondly long after they graduate and one which graduates will want to return to – it will be a place where achievements and milestones are celebrated.
“There will also be a unique opportunity for our graduate community worldwide to make their mark on the project through a special fundraising campaign which will be launched next year leading up to our 25th Birthday in 2016.
“While the Great Hall is being planned primarily as a development for students, staff and alumni, we believe it will also be a public draw card in the CBD, attracting the emerging population in the developing health and biomedical precinct.
 9/11 Memorial Museum
9/11 Memorial Museumdesigned by Snøhetta
“It will contribute a new vibrancy to the City West campus and the West End and promote renewed investment in commercial services along Hindley Street.
“Our vision is for living, social, recreational and learning spaces that we believe will be unrivalled in the State.”
The Great Hall will be fully integrated with other developments on the campus including the recently opened Jeffrey Smart Learning Centre and future student accommodation.
The proposed site is adjacent the Jeffrey Smart Learning Centre, currently occupied by the City West Child Care Centre and former Cargo Club building, both of which are to be demolished following relocation of the CWCCC to new premises on University property.
The Great Hall is to be located adjacent to the Høj plaza outside the Jeffrey Smart Learning Centre.
Prof Lloyd says he is delighted with the appointment of the principal consultant team.
“This team represents the best of local and international knowledge and cutting edge, environmentally aware architectural design,” he says.
“We are very excited to be working with such an internationally accomplished team and look forward to delivering a project that will not only transform the physical space, but also make a real impact on the experience of studying, working and visiting the University.”
News editors please note:
The following projects were designed by members of UniSA’s new Great Hall design team:
- WALKERVILLE CIVIC & COMMUNITY CENTRE, South Australia (JPE Design Studio)
- 9/11 MEMORIAL MUSEUM NEW YORK, New York (Snøhetta)
- NORWEGIAN NATIONAL OPERA AND BALLET, Oslo (Snøhetta)
Media contact: Michèle Nardelli office: +61 8 8302 0966 mobile: 0418 823 673 email: Michele.nardelli@unisa.edu.au




